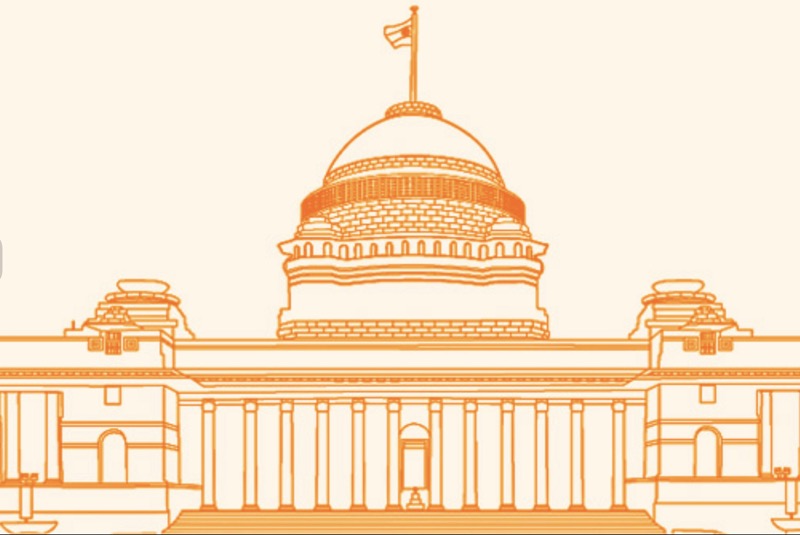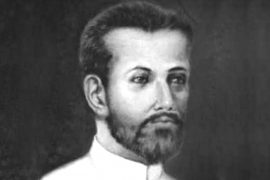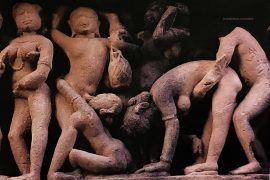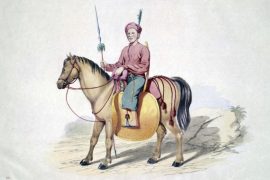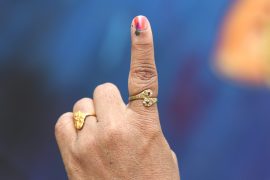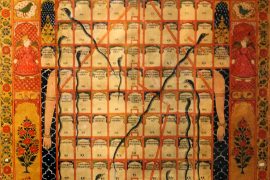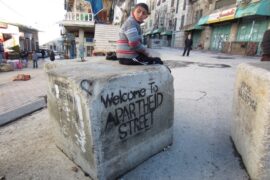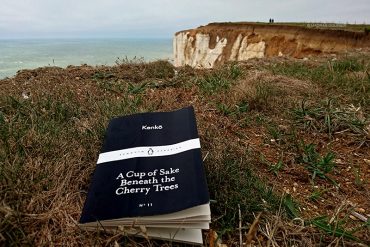Rashtrapati Bhavan, the home to the president of the world’s largest democracy, is symbolic of the foundation of New Delhi. However, at one point in time, it was the British Viceroy’s House. It tells the story of Imperial power, disregard for its subjects, and its resistance to include India’s culture and heritage.
In 1911 during the Delhi Durbar, the British decided to relocate the capital of India from Calcutta to Delhi. The plan to construct a new capital in New Delhi included a plan to build a residence for the Viceroy, an imperial palace from which the British would rule.
However, in the early twentieth century, anti-British sentiment was bubbling, and the new structure could not be a complete symbol of Imperialism. Ergo, the architects of the Viceroy’s House – Edwin Lutyens and Herbert Baker – were asked to incorporate traditional Indian architectural elements.
However, the construction of New Delhi was intended to project imperial power. New Delhi was meant “to be a truly an imperial city that would absorb the heritage of the many ancient capitals previously built on the site.”
The Viceroy’s house was to be a symbol of peaceful British domination over the entire subcontinent, and Lord Hardinge, the Viceroy at the time, had to find a balance between assuring Indians of their role in the government and pleasing Britishers, who shared a strong dislike for Indian traditions amongst themselves. He suggested a style of infrastructure that incorporates European classical style in combination with Indian motifs.
Edwin Lutyen felt it was wasteful to incorporate Indian architecture with the European style. He despised Indian architecture before he had even seen it. After inspecting the Mughal buildings of Agra and Jaipur and the Sultanate buildings of Dhar and Mandu, Lutyens did not change his favour. He nonchalantly declared that there was no “real Indian architecture or any great tradition.”
While Lutyens did not want to tamper with the European traditions of architecture, his initial reluctance subsided with the pressure from his political masters; Lutyens finally decided to create a fusion. He said:
In giving India some new sense of architectural construction, adapted to her crafts, lies the great chance of creating what may become a new and inspiring period in the history of her art.
On June 14, 1912, Lutyens sent his original sketches to Baker from Shimla. These designs, which conceptualised the H-shaped building, mainly employed classical traditions of the Renaissance with a selection of Indian details grafted on the frame.
The dominant use of classical architecture is symbolic of the imperial hold of Monarchy, while the details extracted from Indian heritage are forced to avoid the blame of negligence.
Lutyens incorporated Indian style in the building as punctuation marks in a classical scheme. While the building is mainly made of pink and cream sandstone used by the Mughals and the Rajputs in their palaces, the foundation is purely European. Chhajas were placed at the windows to fend off harsh sunlight and heavy rains.
Chattri, or domed kiosks, were inspired by Indo-Islamic architecture, and Jhali, or pierced screens, were a Rajasthani inspiration. Several sculptures of elephants and bells on chains are also used as a sprinkle of Indian details over mainly classic architecture.
The Central Dome, the only visible structure from Vijay Chowk, was said to be inspired by the Buddhist Stupa of Sanchi. However, Lutyens openly attributed the Pantheon of Rome for its design without admitting the Indian influence.
Location Of The Rashtrapathi Bhavan
Kingsway Camp, in the North, was the original location for the Viceroy’s house; however, Raisina Hill on the Southern Side was chosen due to the risk of flooding. Rocky hills were blasted to be levelled for the new building, and a railway line was laid out to transport construction material.
The location of the Rashtrapati Bhavan marks the disregard of Imperial Power towards their poorer Indian subjects due to the process with which the land was acquired.
Sawai Madho Singh II, who was the Maharaja of Jaipur at the time, had gifted a 145-ft Jaipur Column to commemorate the creation of Delhi as the new capital; however, 300 families were also evicted from Raisina and Malcha villages to clear the land.
Four thousand acres of land were obtained to create the Viceroy’s house under the controversial 1894 Land Acquisition Act, and money for compensation was lodged with the Bank of Bengal, now the State Bank of India. However, even a century later, that compensation remains unpaid. In 2011, 300 villagers sought compensation for the evictions as they were never paid.
At the time, villagers demanded 2,400 rupees per acre for fertile land and 1,920 rupees for dry, infertile land. However, they were offered Rs. 85 and Rs. 15 per acre, respectively. Only one of ten evicted people accepted the offer.
The Lutyens-Baker Conflict
Lutyens and Baker had started on a friendly note, but they began disagreeing on the plans due to the change in elevation and gradient. However, when the construction of the Viceroy’s House began, Lutyens travelled between India and England. While Lutyens exclusively worked on the Viceroy’s house, Baker was assigned secretariat buildings in front of the house.
Lutyens wanted the Viceroy’s house on a higher elevation, allowing the view from far-off places. Hence, the building was to be placed on Raisina Hill, with the secretariat building below it. Later, the committee, with Lutyens and Baker, decided to put both buildings together on a plateau 400 yards behind the original location.
Further changes to the gradient of Rajpath to the Viceroy’s House put more stress on the two architects’ relationship. Lutyens wanted a long-inclined grade to the house. In 1914, it was decided that the grade of the road be no steeper than 1 in 25, later changed to 1 in 22.
In 1916, Lutyens proposed to alter the gradient without Baker’s support, and Lord Hardinge dismissed the suggestion. Lutyens thought Baker cared more about pleasing the government and making money than the design and architecture.
Due to budget restrictions, Lutyens also had to reduce the size of the building by 35 per cent. Lord Hardinge demanded low cost without sacrificing the imperial grandeur of the building.
However, the steeper gradient of the road and the reduced magnitude of the building resulted in much less visibility of the house than anticipated and caused an argument between Lutyens and Baker. It is said that Lutyens refused to speak with Baker and never forgave him, as the Secretariat blocks are more prominently seen.
The construction of the Viceroy’s house, which was initially planned to take four years, took over seventeen years because of World War I. The building spans over five acres on a 330-acre estate.
It has 340 rooms over four floors, 2.5 kilometres of corridors, and 190 acres of garden area, consisting of the famous Mughal Gardens inspired by Kashmir and the Taj Mahal.
The gardens of the building have 159 varieties of roses, 60 types of bougainvillaea, and 50 varieties of other plants. Former President Abdul Kalam added a herbal, spiritual, and musical garden.
Until Independence in 1947, the Viceroy’s House was home to the representative of the British Monarch in India, the Viceroy—the head of the state. Chakravarthi Rajagopalachari, popularly known as Rajaji, was the first Indian Governor-General to take oath under the Central Dome on June 21, 1948. Rajagopalachari changed the name from ‘Viceroy’s House’ to ‘Government House.’
Rajagopalachari found the Viceroy’s residential quarters too royal to stay and moved to the smaller rooms. Subsequent residents followed the same tradition changing the former Viceroy’s Rooms to Guest Wing.
When Rajendra Prasad became the first President of Independent India, the Government House was named Rashtrapati Bhavan, and what symbolised British Imperial dominion was transformed into the house of the world’s largest democracy.
The building has been restored twice since then, but Lutyens’s architecture has been seen under the light of glory and accepted as a part of India’s heritage. Each restoration project has aimed to maintain its original plans to conserve history and heritage.
-30-
Copyright©Madras Courier, All Rights Reserved. You may share using our article tools. Please don't cut articles from madrascourier.com and redistribute by email, post to the web, mobile phone or social media.Please send in your feed back and comments to editor@madrascourier.com

