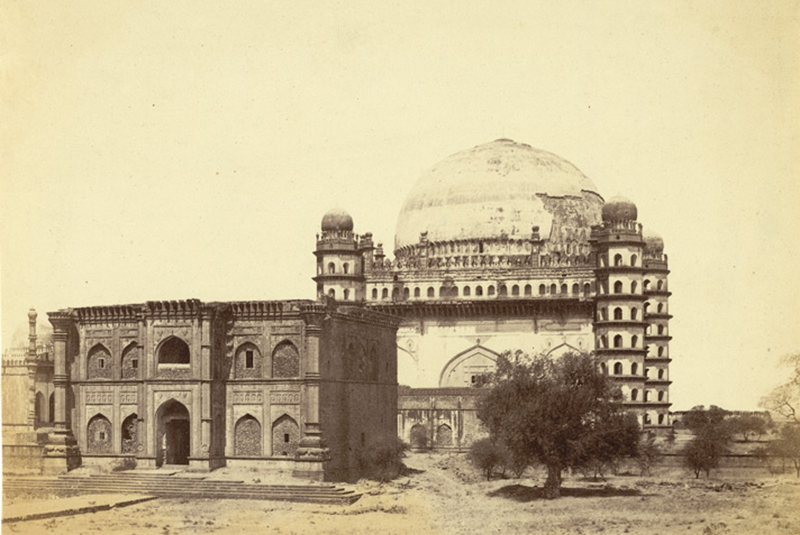Bijapur is often called the Agra of South India, and the Gol Gumbaz, the Taj Mahal of the South. The latter is an ironic comparison, as it’s said that the Taj was inspired by none other than the Ibrahim Rauza mausoleum just outside Bijapur Fort.
The similarities are striking – and not just visually. The story goes that Ibrahim Adil-Shah II commissioned the tomb for his wife, Taj Sultana, while she was still alive. He ended up passing away before her and was interred in the mausoleum in 1627 A.D. Quite the opposite of the story behind the Taj Mahal. But this story turned out to be a case of misreading the inscription on the tomb – Sultan was the one who commissioned it for her husband.
It was only completed when she died in 1633, likely on her orders. Curiously, Shahjahan first commissioned the Taj Mahal a year earlier, in 1632.
Ibrahim Rauza is different from the Taj, altogether. For one, it’s not a singular monument like the Taj – it’s two; one mausoleum and one mosque. Bijapur’s architecture is a combination of three distinct styles of Islamic design in India; that of the Delhi Sultanate who built the Qutb Minar, that of the Mughals who built the Taj Mahal, and perhaps most significantly, that of the Adil Shahi dynasty.
Copyright©Madras Courier, All Rights Reserved. You may share using our article tools. Please don't cut articles from madrascourier.com and redistribute by email, post to the web, mobile phone or social media.Please send in your feed back and comments to editor@madrascourier.com











