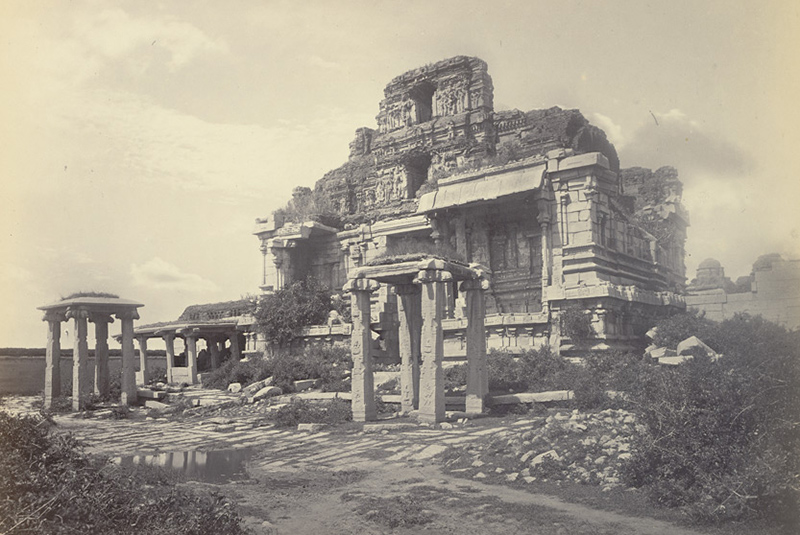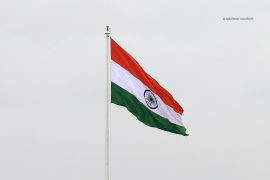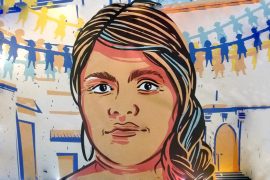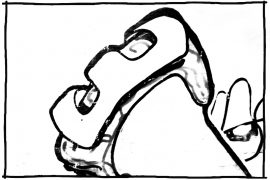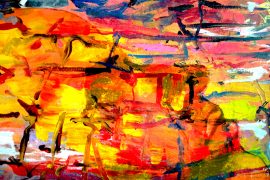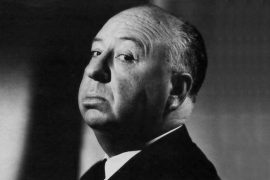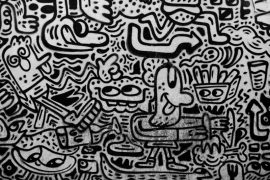When the Chalukya king, Vinayaditya I camped on the banks of the Tungabhadra river in the seventh century A.D., the landscape around him would have featured little more than a few small settlements, punctuated by trees and wild animals. But a Vedic scholar at the time evidently saw much more; he saw the presence of God.
At this scholar’s request, Vinayaditya issued a grant of land around 690 A.D, located at “Pampa’s crossing,” a sacred pilgrimage centre of the river goddess Pampa. It’s the earliest known record of what became the great city of Vijayanagara – now no more.
Through the ninth and sixteenth centuries, Vijayanagara was the pinnacle of architecture and infrastructure in South India. When the Portuguese traveller Domingo Paes visited in the early 16th century, he noted:
What I saw from thence seemed to me as large as Rome, and very beautiful to the sight; there are many groves of trees within it, in the gardens of the houses, and many conduits of water which flow into the midst of it, and in places there are lakes; and the king has close to his palace a palm-grove and other rich-bearing fruit-trees… I declare that no troops, horse or foot, could break their way through any street or lane, so great are the numbers of the people and elephants. This is the best-provided city in the world.
Copyright©Madras Courier, All Rights Reserved. You may share using our article tools. Please don't cut articles from madrascourier.com and redistribute by email, post to the web, mobile phone or social media.Please send in your feed back and comments to editor@madrascourier.com

